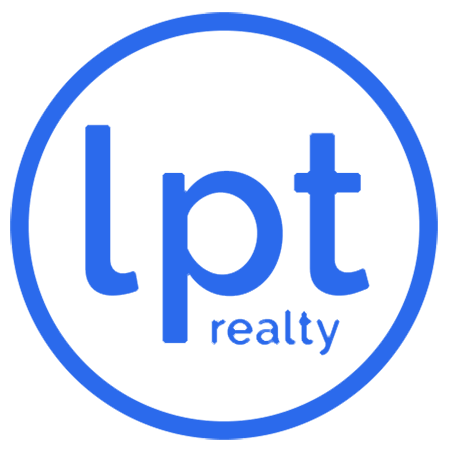

5907 S ELKINS AVE Save Request In-Person Tour Request Virtual Tour
Tampa,FL 33611
Key Details
Sold Price $725,0003.6%
Property Type Single Family Home
Sub Type Single Family Residence
Listing Status Sold
Purchase Type For Sale
Square Footage 1,856 sqft
Price per Sqft $390
Subdivision Oak Shadows
MLS Listing ID TB8383610
Sold Date
Bedrooms 3
Full Baths 2
Half Baths 1
HOA Y/N No
Year Built 1995
Annual Tax Amount $4,257
Lot Size 4,791 Sqft
Acres 0.11
Lot Dimensions 50x100
Property Sub-Type Single Family Residence
Source Stellar MLS
Property Description
Charming, updated and conveniently located in South Tampa, this property features a full-length front porch on the first floor, a matching balcony on the second floor, a detached garage, and a private fenced backyard—perfect for relaxing or entertaining. Inside, the home is filled with natural light and modern upgrades including crown molding, a stone fireplace, updated flooring, and beautifully renovated bathrooms. The kitchen offers granite countertops, custom wood cabinetry, stainless steel appliances, a movable island, and a cozy breakfast nook. The kitchen leads to the dining, family, and living areas which flow naturally into one another, offering a connected layout that's perfect for everyday living. Upstairs, the primary suite is a true retreat, offering balcony access, a walk-in closet, and a fully remodeled en-suite bathroom with dual vanities and a custom walk-in shower. Two additional bedrooms share a beautifully updated bathroom, while a half bath is conveniently located downstairs for guests. Situated in the highly sought-after Ballast Point area, you're walking distance to Gadsden Park and just minutes from MacDill AFB, Bayshore Blvd, Hyde Park, and downtown Tampa. Located on a quiet, tree-lined street, this home offers the charm of a close-knit neighborhood with the convenience of city living. Homes like this don't last. Schedule your showing today before it's gone!
Location
State FL
County Hillsborough
Community Oak Shadows
Area 33611 - Tampa
Zoning RS-50
Interior
Interior Features Ceiling Fans(s),Crown Molding,High Ceilings,PrimaryBedroom Upstairs,Solid Wood Cabinets,Thermostat,Walk-In Closet(s)
Heating Electric
Cooling Central Air
Flooring Luxury Vinyl
Fireplaces Type Wood Burning
Fireplace true
Appliance Built-In Oven,Dishwasher,Disposal,Dryer,Freezer,Ice Maker,Microwave,Refrigerator,Washer
Laundry Electric Dryer Hookup,Inside,Laundry Room,Washer Hookup
Exterior
Exterior Feature Balcony,Rain Gutters
Garage Spaces 1.0
Utilities Available BB/HS Internet Available,Cable Available,Electricity Available,Electricity Connected
Roof Type Shingle
Attached Garage false
Garage true
Private Pool No
Building
Story 2
Entry Level Two
Foundation Crawlspace
Lot Size Range 0 to less than 1/4
Sewer Public Sewer
Water Public
Architectural Style Contemporary
Structure Type Wood Siding
New Construction false
Schools
Elementary Schools Ballast Point-Hb
Middle Schools Madison-Hb
High Schools Robinson-Hb
Others
Senior Community No
Ownership Fee Simple
Special Listing Condition None