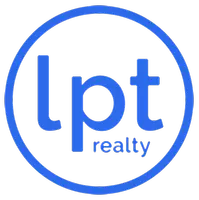3 Beds
3 Baths
2,462 SqFt
3 Beds
3 Baths
2,462 SqFt
Key Details
Property Type Single Family Home
Sub Type Single Family Residence
Listing Status Active
Purchase Type For Sale
Square Footage 2,462 sqft
Price per Sqft $345
Subdivision Punta Gorda Isles Sec 21
MLS Listing ID C7504883
Bedrooms 3
Full Baths 3
Construction Status Completed
HOA Fees $494/ann
HOA Y/N Yes
Annual Recurring Fee 494.0
Year Built 2022
Annual Tax Amount $8,528
Lot Size 9,583 Sqft
Acres 0.22
Property Sub-Type Single Family Residence
Source Stellar MLS
Property Description
Enjoy expansive living with an extended great room layout, ideal for entertaining or everyday relaxation. A custom media wall has been added as a focal point with porcelain tile, stained poplar wood end panels with sconces, back lighting, Sony 85" TV, hidden shelf for smart home electronics and finished with a 72" Fireplace.
The elegant dining area is bathed in natural light with floor-to-ceiling windows. The gourmet 21x15 kitchen impresses with Bosch appliances, Leather Granite countertops, dual islands with (2) Blanco Granite sinks, Beverage fridge and a full walk-in pantry room. The primary suite offers a private retreat with lanai access, a spa-inspired bath featuring dual vanities, a walk-through shower with body sprays, and double walk-in closets. The guest wing includes two generously sized bedrooms (one with an en-suite) and the 3rd bedroom bath, which also functions as a walk-out pool bath.
Seamless indoor-outdoor living is achieved through zero-corner sliding doors, opening to a spectacular lakefront lanai. The heated saltwater pool and spa are accented by a waterfall, picture-frame screen enclosure, app-controlled lighting, and motorized solar blinds rated for wind and rain. A fully equipped summer kitchen with Gas cooktop, bev frig, gas grill & a 55" TV makes outdoor entertaining a breeze.
Additional features include impact windows/doors, Hunter Douglas automated blinds, plantation shutters, crown molding, security system, smart home automation, trey ceilings with dramatic uplighting, landscape lighting both front & rear, epoxy garage floors, 3-car garage with 220V EV charger, paver driveway, walkways & lanai, and a buried propane tank which services the generator & lanai grills.
Burnt Store Lakes offers a quiet, upscale lifestyle with 11 lakes, bike trails, a residents' park, and a kayak launch to Charlotte Harbor. Nearby Burnt Store Marina provides a full-service marina, executive golf, and multiple dining venues—open to the public with optional memberships.
Location
State FL
County Charlotte
Community Punta Gorda Isles Sec 21
Area 33955 - Punta Gorda
Zoning RSF3.5
Interior
Interior Features Ceiling Fans(s), Coffered Ceiling(s), Crown Molding, Eat-in Kitchen, High Ceilings, Kitchen/Family Room Combo, Living Room/Dining Room Combo, Open Floorplan, Primary Bedroom Main Floor, Smart Home, Solid Wood Cabinets, Split Bedroom, Stone Counters, Tray Ceiling(s), Walk-In Closet(s), Wet Bar, Window Treatments
Heating Central, Electric
Cooling Central Air
Flooring Carpet, Epoxy, Tile
Furnishings Negotiable
Fireplace false
Appliance Bar Fridge, Built-In Oven, Cooktop, Dishwasher, Disposal, Dryer, Electric Water Heater, Microwave, Range Hood, Refrigerator, Touchless Faucet, Washer, Wine Refrigerator
Laundry Corridor Access, Electric Dryer Hookup, Inside, Laundry Room, Washer Hookup
Exterior
Exterior Feature French Doors, Lighting, Outdoor Kitchen, Private Mailbox, Shade Shutter(s), Sidewalk, Sliding Doors
Parking Features Garage Door Opener, Golf Cart Parking
Garage Spaces 3.0
Pool Chlorine Free, Gunite, Heated, In Ground, Lighting, Salt Water, Screen Enclosure, Solar Heat
Community Features Deed Restrictions, Irrigation-Reclaimed Water, Park, Playground, Sidewalks
Utilities Available BB/HS Internet Available, Cable Connected, Propane, Public, Sprinkler Meter, Sprinkler Well
Amenities Available Park, Playground
Waterfront Description Lake Front,Lake Privileges
View Y/N Yes
Water Access Yes
Water Access Desc Lake,Lake - Chain of Lakes
View Water
Roof Type Tile
Porch Covered, Front Porch, Other
Attached Garage true
Garage true
Private Pool Yes
Building
Lot Description Cul-De-Sac
Story 1
Entry Level One
Foundation Stem Wall
Lot Size Range 0 to less than 1/4
Builder Name DMI
Sewer Public Sewer
Water Canal/Lake For Irrigation, Public, See Remarks
Architectural Style Contemporary
Structure Type Block,Stucco
New Construction false
Construction Status Completed
Others
Pets Allowed Yes
HOA Fee Include Common Area Taxes,Management
Senior Community No
Ownership Fee Simple
Monthly Total Fees $41
Acceptable Financing Cash, Conventional
Membership Fee Required Required
Listing Terms Cash, Conventional
Special Listing Condition None
Virtual Tour https://tour.pinnaclerealestatemarketing.com/17122-Barcrest-Ln/idx







