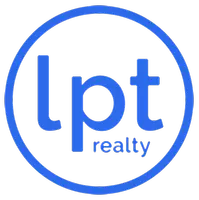4 Beds
3 Baths
2,451 SqFt
4 Beds
3 Baths
2,451 SqFt
Key Details
Property Type Single Family Home
Sub Type Single Family Residence
Listing Status Active
Purchase Type For Sale
Square Footage 2,451 sqft
Price per Sqft $203
Subdivision Clermont Lost Lake Tr B
MLS Listing ID TB8364879
Bedrooms 4
Full Baths 3
HOA Fees $77/mo
HOA Y/N Yes
Annual Recurring Fee 924.0
Year Built 2009
Annual Tax Amount $5,538
Lot Size 0.300 Acres
Acres 0.3
Property Sub-Type Single Family Residence
Source Stellar MLS
Property Description
With 2,451 sq ft of living space, the home features a thoughtful split floor plan, soaring ceilings, and two generous living areas perfect for entertaining or relaxing. A unique layout includes a 2-car garage plus a separate 1-car garage, along with a circular driveway for added curb appeal and guest parking.
Inside, you'll find recessed lighting, built-in speakers throughout, and recent updates that offer peace of mind: a 3-year-old HVAC unit, 2-year-old water heater, and washer, dryer, dishwasher, and stove all less than a year old. The primary suite includes a spacious walk-in closet, luxurious soaking tub, and private access to the screened lanai — your own quiet retreat.
Located within a mile of Lake Felter Park, residents enjoy access to volleyball and tennis courts, pickleball, walking trails, and multiple playgrounds. The community itself also features a pool and playground, and all three schools (elementary, middle, and high) are conveniently located within a one-mile radius.
Don't miss this opportunity to own a beautifully situated home with panoramic views, modern comforts, and exceptional community amenities — now priced to sell, come see this gem today!
Location
State FL
County Lake
Community Clermont Lost Lake Tr B
Area 34711 - Clermont
Zoning PUD
Interior
Interior Features Ceiling Fans(s), High Ceilings, Kitchen/Family Room Combo, Open Floorplan, Primary Bedroom Main Floor, Split Bedroom, Thermostat
Heating Central
Cooling Central Air
Flooring Ceramic Tile, Hardwood
Fireplace false
Appliance Dishwasher, Dryer, Microwave, Range, Refrigerator, Washer
Laundry Inside
Exterior
Exterior Feature Rain Gutters, Sidewalk, Sliding Doors
Garage Spaces 3.0
Community Features Golf Carts OK, Playground, Pool
Utilities Available Cable Connected, Electricity Connected
Roof Type Shingle
Attached Garage true
Garage true
Private Pool No
Building
Story 1
Entry Level One
Foundation Slab
Lot Size Range 1/4 to less than 1/2
Sewer Public Sewer
Water Public
Structure Type Block,Stucco
New Construction false
Others
Pets Allowed Yes
Senior Community No
Ownership Fee Simple
Monthly Total Fees $77
Acceptable Financing Cash, Conventional, FHA, VA Loan
Membership Fee Required Required
Listing Terms Cash, Conventional, FHA, VA Loan
Special Listing Condition None
Virtual Tour https://www.propertypanorama.com/instaview/stellar/TB8364879







