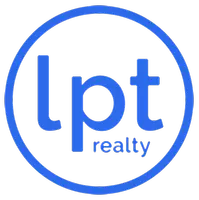4 Beds
3 Baths
2,415 SqFt
4 Beds
3 Baths
2,415 SqFt
Key Details
Property Type Single Family Home
Sub Type Single Family Residence
Listing Status Active
Purchase Type For Sale
Square Footage 2,415 sqft
Price per Sqft $289
Subdivision Winding Bay Ph 3
MLS Listing ID O6300043
Bedrooms 4
Full Baths 2
Half Baths 1
HOA Fees $102/mo
HOA Y/N Yes
Originating Board Stellar MLS
Annual Recurring Fee 1224.0
Year Built 2022
Annual Tax Amount $7,565
Lot Size 3,920 Sqft
Acres 0.09
Property Sub-Type Single Family Residence
Property Description
Enjoy effortless access to Hamlin Town Center, Flamingo Crossings Village, and Walt Disney World, placing shopping, dining, and entertainment just minutes from your doorstep. With no CDD, low HOA fees, and a prime location in one of Horizon West's fastest-growing areas, this is a rare opportunity you won't want to miss.
Inside, you'll find a spacious open-concept great room perfect for entertaining and everyday living. The gorgeous kitchen features beautiful cabinetry and plenty of space for gathering.
The primary suite is conveniently located on the first floor, showcasing elegant tray ceilings, a custom-built walk-in closet, and a spa-inspired bathroom with a gorgeous tile shower and dual vanities. A large laundry room on the first floor adds even more convenience.
Outside, enjoy your morning coffee or unwind in the evenings in the vinyl-fenced yard, offering privacy and a peaceful retreat.
This home truly has it all—modern design, desirable location, and outstanding community amenities.
Location
State FL
County Orange
Community Winding Bay Ph 3
Area 34787 - Winter Garden/Oakland
Zoning P-D
Interior
Interior Features Built-in Features, Cathedral Ceiling(s), Ceiling Fans(s), Eat-in Kitchen, Open Floorplan, Pest Guard System, Primary Bedroom Main Floor, Smart Home, Solid Surface Counters, Thermostat, Tray Ceiling(s), Walk-In Closet(s), Window Treatments
Heating Central
Cooling Central Air
Flooring Carpet, Ceramic Tile
Fireplace false
Appliance Convection Oven, Cooktop, Dishwasher, Disposal, Gas Water Heater, Microwave, Refrigerator
Laundry Laundry Room
Exterior
Exterior Feature Irrigation System, Lighting, Rain Gutters, Sidewalk, Sliding Doors
Parking Features Common
Garage Spaces 2.0
Fence Fenced, Vinyl
Community Features Clubhouse, Dog Park, Pool, Sidewalks
Utilities Available Cable Connected, Electricity Connected, Natural Gas Connected, Public
Roof Type Shingle
Attached Garage true
Garage true
Private Pool No
Building
Story 2
Entry Level Two
Foundation Slab
Lot Size Range 0 to less than 1/4
Sewer Public Sewer
Water Public
Structure Type Block,Concrete,Stucco,Vinyl Siding
New Construction false
Schools
Elementary Schools Water Spring Elementary
Middle Schools Water Spring Middle
High Schools Horizon High School
Others
Pets Allowed Cats OK, Dogs OK
Senior Community No
Ownership Fee Simple
Monthly Total Fees $102
Acceptable Financing Cash, Conventional, FHA, VA Loan
Membership Fee Required None
Listing Terms Cash, Conventional, FHA, VA Loan
Special Listing Condition None
Virtual Tour https://media.devoredesign.com/sites/jnrbppn/unbranded







