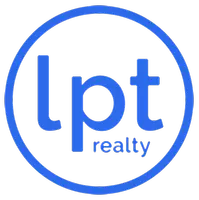3 Beds
3 Baths
3,027 SqFt
3 Beds
3 Baths
3,027 SqFt
Key Details
Property Type Single Family Home
Sub Type Single Family Residence
Listing Status Active
Purchase Type For Sale
Square Footage 3,027 sqft
Price per Sqft $206
Subdivision Bougainvillea
MLS Listing ID TB8387695
Bedrooms 3
Full Baths 3
Construction Status Completed
HOA Fees $1,037/qua
HOA Y/N Yes
Annual Recurring Fee 4148.0
Year Built 2019
Annual Tax Amount $3,566
Lot Size 6,098 Sqft
Acres 0.14
Property Sub-Type Single Family Residence
Source Stellar MLS
Property Description
Set on a premium corner lot, this beautifully designed tile roof home offers over 3,000 square feet of upscale living and thoughtfully curated upgrades throughout. From the moment you step inside, you're welcomed by a versatile flex room, perfect for a home office or formal sitting area.
At the heart of the home is the chef-inspired gourmet kitchen, featuring quartz countertops, soft-close cabinetry, a Café Keurig refrigerator, touchless faucet, and custom designer lighting—all crafted to elevate your culinary experience. The adjoining dining room adds a touch of sophistication with its tray ceiling & own custom lighting, while the expansive living room with crown moulding flows effortlessly to the screened-in lanai, already plumbed for an outdoor kitchen—ideal for hosting al fresco evenings.
Tucked privately at the rear of the home, the lavish primary suite is your personal sanctuary, complete with a spa-like ensuite bathroom and a large walk-in closet. The other two bedrooms are located on other side of the home with another full bathroom and laundry room nearby.
The true crown jewel of this home is the oversized second-floor bonus room, offering its own full bathroom, a custom bar area with a built-in beverage refrigerator, sink and plenty of space to mount a large-screen TV, creating the perfect setting for game nights, movie marathons, or hosting guests in style. The flexibility is endless in this bonus room.
As a resident of Bougainvillea Place, you'll also enjoy access to the community clubhouse, which includes a resort-style pool, fitness center, and event space ideal for private parties or gatherings.
All this, while still being conveniently close to Ellenton Premium Outlet & I-75 to travel to St. Petersburg, Sarasota, Tampa, with various restaurants, hospitals, shopping and airports all nearby too.
With thoughtful design, smart home high-end features, and a location in one of the area's most exclusive communities, this home invites you to experience the perfect blend of luxury, comfort, convenience and modern living at its finest.
Homes in Bougainvillea Place rarely become available—don't miss this opportunity to make it yours!
Location
State FL
County Manatee
Community Bougainvillea
Area 34222 - Ellenton
Zoning RES
Direction E
Interior
Interior Features Living Room/Dining Room Combo, Open Floorplan, Other, Smart Home, Solid Wood Cabinets, Split Bedroom, Tray Ceiling(s), Walk-In Closet(s), Window Treatments
Heating Central
Cooling Central Air
Flooring Carpet, Ceramic Tile, Tile
Fireplace false
Appliance Dishwasher, Disposal, Microwave, Range, Range Hood, Refrigerator
Laundry Inside, Laundry Room
Exterior
Exterior Feature Hurricane Shutters, Sidewalk, Sliding Doors
Garage Spaces 2.0
Community Features Clubhouse, Dog Park, Fitness Center, Gated Community - No Guard, Pool, Sidewalks
Utilities Available BB/HS Internet Available, Cable Available, Electricity Available, Sewer Connected, Water Available
Roof Type Concrete,Tile
Attached Garage true
Garage true
Private Pool No
Building
Entry Level Two
Foundation Slab
Lot Size Range 0 to less than 1/4
Builder Name MI Homes
Sewer Public Sewer
Water Public
Structure Type Block,Stucco,Frame
New Construction false
Construction Status Completed
Others
Pets Allowed Yes
HOA Fee Include Pool,Maintenance Structure,Maintenance Grounds,Pest Control,Recreational Facilities
Senior Community No
Ownership Fee Simple
Monthly Total Fees $345
Acceptable Financing Cash, Conventional, FHA, VA Loan
Membership Fee Required Required
Listing Terms Cash, Conventional, FHA, VA Loan
Special Listing Condition None
Virtual Tour https://www.propertypanorama.com/instaview/stellar/TB8387695







