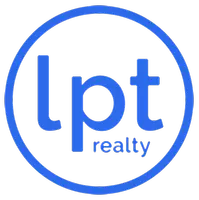2 Beds
2 Baths
864 SqFt
2 Beds
2 Baths
864 SqFt
Key Details
Property Type Single Family Home
Sub Type Single Family Residence
Listing Status Active
Purchase Type For Sale
Square Footage 864 sqft
Price per Sqft $219
Subdivision Turkey Creek Forest Unit 3C
MLS Listing ID GC531008
Bedrooms 2
Full Baths 2
HOA Fees $487/ann
HOA Y/N Yes
Annual Recurring Fee 487.0
Year Built 1985
Annual Tax Amount $412
Lot Size 4,791 Sqft
Acres 0.11
Property Sub-Type Single Family Residence
Source Stellar MLS
Property Description
The eat-in kitchen provides a cozy space for casual meals, and the large screened-in porch—winterized with heavy vinyl makes for a comfortable, flexible space to relax year-round. HVAC was replaced in 2015, and a separate laundry room is conveniently located in the storage area at the end of the 2-car carport.
Turkey Creek Forest offers a peaceful setting with the flexibility to enjoy as much or as little social activity as you'd like—from community events to simply enjoying the tranquil surroundings. Come experience the lifestyle that awaits you in this special home and neighborhood!
Location
State FL
County Alachua
Community Turkey Creek Forest Unit 3C
Area 32653 - Gainesville
Zoning PD
Interior
Interior Features Crown Molding, Eat-in Kitchen, Primary Bedroom Main Floor, Walk-In Closet(s)
Heating Central
Cooling Central Air
Flooring Carpet, Vinyl
Fireplace false
Appliance Dishwasher, Dryer, Range, Refrigerator, Washer
Laundry Electric Dryer Hookup, Laundry Room, Outside, Washer Hookup
Exterior
Exterior Feature Private Mailbox, Storage
Community Features Clubhouse, Gated Community - Guard, Golf Carts OK, Pool, Tennis Court(s)
Utilities Available Cable Connected, Electricity Connected, Sewer Connected, Water Connected
Amenities Available Clubhouse, Pickleball Court(s), Pool, Shuffleboard Court, Tennis Court(s)
Roof Type Shingle
Garage false
Private Pool No
Building
Lot Description Paved
Story 1
Entry Level One
Foundation Slab
Lot Size Range 0 to less than 1/4
Sewer Public Sewer
Water None
Structure Type Wood Siding
New Construction false
Others
Pets Allowed Cats OK, Dogs OK
HOA Fee Include Pool
Senior Community Yes
Ownership Fee Simple
Monthly Total Fees $40
Acceptable Financing Cash, Conventional, FHA, VA Loan
Membership Fee Required Required
Listing Terms Cash, Conventional, FHA, VA Loan
Special Listing Condition None


