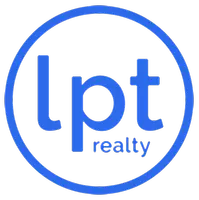3 Beds
3 Baths
1,924 SqFt
3 Beds
3 Baths
1,924 SqFt
OPEN HOUSE
Sat Jun 28, 12:00am - 3:00pm
Sun Jun 29, 12:00am - 3:00pm
Key Details
Property Type Condo
Sub Type Condominium
Listing Status Active
Purchase Type For Sale
Square Footage 1,924 sqft
Price per Sqft $226
Subdivision Carrollwood Village Fairway To
MLS Listing ID O6318693
Bedrooms 3
Full Baths 2
Half Baths 1
Condo Fees $650
Construction Status Completed
HOA Fees $853/mo
HOA Y/N Yes
Annual Recurring Fee 10893.2
Year Built 1973
Annual Tax Amount $2,391
Lot Size 1,742 Sqft
Acres 0.04
Property Sub-Type Condominium
Source Stellar MLS
Property Description
Location
State FL
County Hillsborough
Community Carrollwood Village Fairway To
Area 33618 - Tampa / Carrollwood / Lake Carroll
Zoning PD
Interior
Interior Features Built-in Features, Cathedral Ceiling(s), Ceiling Fans(s), High Ceilings, Living Room/Dining Room Combo, Open Floorplan, PrimaryBedroom Upstairs, Solid Surface Counters, Stone Counters, Thermostat, Vaulted Ceiling(s), Walk-In Closet(s), Window Treatments
Heating Central, Electric, Exhaust Fan
Cooling Central Air
Flooring Ceramic Tile, Luxury Vinyl, Tile
Fireplaces Type Gas, Wood Burning
Furnishings Unfurnished
Fireplace true
Appliance Dishwasher, Disposal, Dryer, Electric Water Heater, Exhaust Fan, Ice Maker, Microwave, Range, Range Hood, Refrigerator, Washer
Laundry Laundry Room
Exterior
Exterior Feature Courtyard, Private Mailbox
Garage Spaces 2.0
Community Features Association Recreation - Owned, Clubhouse, Deed Restrictions, Golf Carts OK, Pool, Street Lights
Utilities Available Cable Connected, Electricity Connected, Public, Underground Utilities, Water Connected
View Garden
Roof Type Metal
Porch Patio, Screened
Attached Garage true
Garage true
Private Pool No
Building
Story 2
Entry Level Two
Foundation Slab
Lot Size Range 0 to less than 1/4
Sewer Public Sewer
Water Public
Architectural Style Contemporary
Structure Type Block,Stucco
New Construction false
Construction Status Completed
Schools
Elementary Schools Carrollwood K-8 School
Middle Schools Adams-Hb
High Schools Chamberlain-Hb
Others
Pets Allowed Breed Restrictions, Cats OK, Dogs OK, Size Limit
HOA Fee Include Pool,Escrow Reserves Fund,Maintenance Structure,Maintenance Grounds
Senior Community No
Pet Size Large (61-100 Lbs.)
Ownership Condominium
Monthly Total Fees $907
Acceptable Financing Cash, Conventional, VA Loan
Membership Fee Required Required
Listing Terms Cash, Conventional, VA Loan
Special Listing Condition None
Virtual Tour https://www.dropbox.com/scl/fo/ab2vt9jhzah4o2mg7hf8b/AAK9604-175DN1AnJVZlRzM?rlkey=n6c76pwmfh7ay7gjix7rbhs05&e=1&st=8mhmxvb8&dl=0







