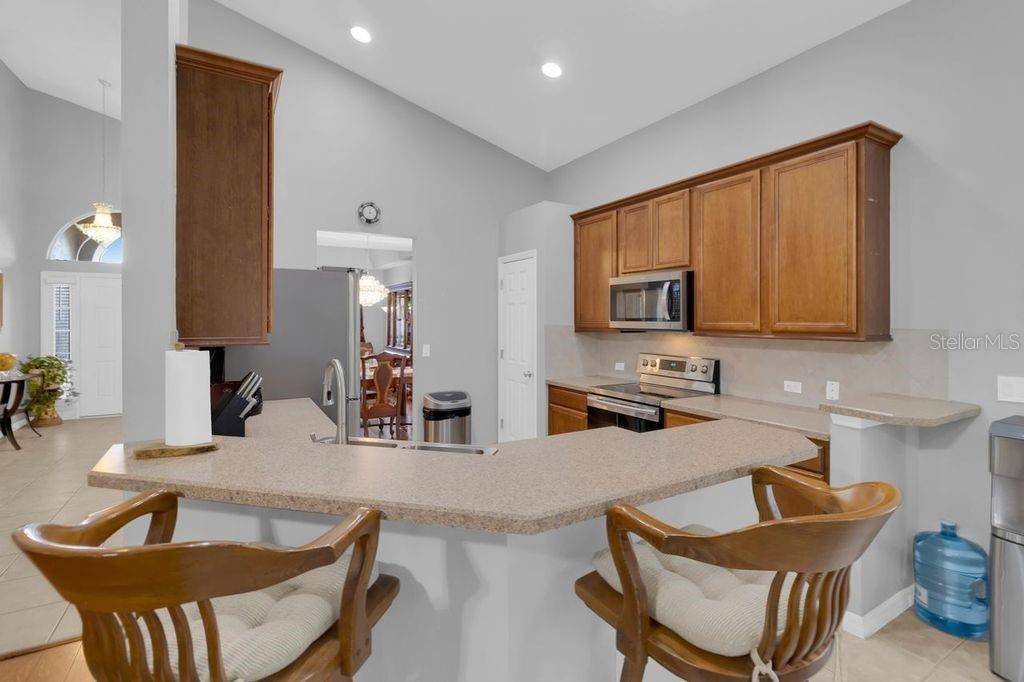4 Beds
3 Baths
2,375 SqFt
4 Beds
3 Baths
2,375 SqFt
Key Details
Property Type Single Family Home
Sub Type Single Family Residence
Listing Status Active
Purchase Type For Sale
Square Footage 2,375 sqft
Price per Sqft $244
Subdivision Parkstone Unit 4
MLS Listing ID O6320848
Bedrooms 4
Full Baths 2
Half Baths 1
Construction Status Completed
HOA Fees $150/mo
HOA Y/N Yes
Annual Recurring Fee 1800.0
Year Built 2004
Annual Tax Amount $4,589
Lot Size 5,227 Sqft
Acres 0.12
Property Sub-Type Single Family Residence
Source Stellar MLS
Property Description
Recently updated with a new roof (July 2024) and HVAC system (2020), this 2,375 sq. ft. residence offers the ideal balance of timeless elegance and everyday functionality. From the moment you step inside, you're greeted by a bright and airy open floor plan filled with natural light and soaring ceilings.
The first-floor primary suite is a true retreat, thoughtfully placed at the rear of the home for added privacy. Enhanced with crown molding, this spacious room exudes quiet sophistication and comfort. The en-suite bath is beautifully appointed with a five-piece layout including a private water closet, separate soaking tub, glass-enclosed shower, dual vanities, a dedicated makeup station, a generous walk-in closet, and a linen closet.
Upstairs, you'll find three additional bedrooms, offering plenty of space for family, guests, or a home office. Upon entry, the formal living and dining rooms are located to the left—perfect for hosting. The dining room features an elegant tray ceiling and a statement glass chandelier that adds a refined touch.
Throughout the home, plantation shutters dress every window, allowing light to filter beautifully into each space. The kitchen, dinette, and family room enjoy vaulted ceilings, creating a spacious and welcoming environment. The kitchen offers a breakfast bar and a dinette overlooking the family room and the screened enclosure, allowing for seamless indoor-outdoor living and entertaining.
Additional highlights include a dedicated interior laundry room and a convenient guest bath on the main floor—ideal for hosting gatherings.
One of the standout features of this home is its premium location backing up to the scenic Cross Seminole Trail—a well-loved paved trail perfect for walking, jogging, and biking. Whether you're enjoying a peaceful morning walk or an evening bike ride, this trail offers direct access to nature and recreation just steps from your backyard. A sturdy brick privacy wall separates the home from the trail, providing a peaceful buffer while still allowing you to enjoy the convenience and beauty of this amazing outdoor amenity
Living in Parkstone means enjoying maintenance-free landscaping provided by the HOA, plus a wide range of community amenities: a resort-style pool, tennis and volleyball courts, walking trails, two playgrounds, and a private dock and fishing pier. Just minutes from Central Winds Park, the new pickleball courts, dog park, shopping, dining, and entertainment, this home delivers an exceptional lifestyle in one of Winter Springs' most desirable communities.
Location
State FL
County Seminole
Community Parkstone Unit 4
Area 32708 - Casselberrry/Winter Springs / Tuscawilla
Zoning PUD
Rooms
Other Rooms Attic, Family Room, Great Room, Inside Utility
Interior
Interior Features Cathedral Ceiling(s), Ceiling Fans(s), Crown Molding, Eat-in Kitchen, High Ceilings, Kitchen/Family Room Combo, Living Room/Dining Room Combo, Open Floorplan, Tray Ceiling(s), Vaulted Ceiling(s), Walk-In Closet(s)
Heating Central, Electric
Cooling Central Air
Flooring Carpet, Ceramic Tile, Hardwood
Furnishings Unfurnished
Fireplace false
Appliance Dishwasher, Disposal, Microwave, Range, Refrigerator
Laundry Laundry Room
Exterior
Exterior Feature Lighting, Private Mailbox, Sidewalk
Parking Features Driveway, Ground Level
Garage Spaces 2.0
Fence Fenced, Vinyl
Community Features Street Lights
Utilities Available BB/HS Internet Available, Cable Available, Electricity Available, Electricity Connected, Fire Hydrant, Underground Utilities, Water Available, Water Connected
Roof Type Shingle
Porch Patio, Screened
Attached Garage true
Garage true
Private Pool No
Building
Lot Description Sidewalk, Paved, Private
Entry Level Two
Foundation Slab
Lot Size Range 0 to less than 1/4
Sewer Public Sewer
Water Public
Architectural Style Contemporary
Structure Type Block,Stucco,Frame
New Construction false
Construction Status Completed
Schools
Elementary Schools Layer Elementary
Middle Schools Indian Trails Middle
High Schools Winter Springs High
Others
Pets Allowed Cats OK, Dogs OK
Senior Community No
Ownership Fee Simple
Monthly Total Fees $150
Acceptable Financing Cash, Conventional, FHA, VA Loan
Membership Fee Required Required
Listing Terms Cash, Conventional, FHA, VA Loan
Special Listing Condition None
Virtual Tour https://www.propertypanorama.com/instaview/stellar/O6320848







