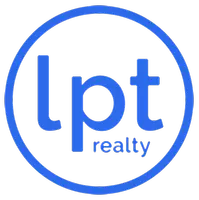4 Beds
3 Baths
2,529 SqFt
4 Beds
3 Baths
2,529 SqFt
Key Details
Property Type Single Family Home
Sub Type Single Family Residence
Listing Status Active
Purchase Type For Sale
Square Footage 2,529 sqft
Price per Sqft $193
Subdivision Sera Bella
MLS Listing ID O6330838
Bedrooms 4
Full Baths 2
Half Baths 1
HOA Fees $339/qua
HOA Y/N Yes
Annual Recurring Fee 1357.76
Year Built 2016
Annual Tax Amount $631
Lot Size 6,534 Sqft
Acres 0.15
Property Sub-Type Single Family Residence
Source Stellar MLS
Property Description
Upstairs, the spacious master suite is graced by tray ceilings, walk-in closet, and a luxurious ensuite with dual vanities, garden tub, and tiled shower. Three additional well-sized bedrooms and full bath, plus a bonus loft space, round out the second level. A screened lanai overlooks the lush, landscaped yard and conservation area—perfect for relaxation and entertaining.
This home benefits from energy-efficient construction and exceptional proximity to key amenities. It is within the **School District of Osceola County, zoned to **East Lake Elementary, Neptune Middle School (grades?6–8) and Tohopekaliga High School**, all noted for community engagement and comprehensive programming
Convenience is unparalleled: located minutes from the Medical City campus and VA Hospital, and offering swift access to Orlando International Airport, SR?417, Florida's Turnpike, and I-4. A short drive brings you to major retail destinations The Loop outdoor shopping center features Kohl's, JCPenney, Books-A-Million, dining and entertainment options, while nearby Plaza del Sol offers an enclosed mall experience with over 50 stores including Burlington, Ross, Planet Fitness, and Ollie's Bargain Outlet.
Whether you're looking for a tranquil family retreat or upscale entertaining space, this residence strikes the perfect balance of style, comfort, and location in vibrant Kissimmee.
Location
State FL
County Osceola
Community Sera Bella
Area 34744 - Kissimmee
Zoning SFR
Interior
Interior Features Thermostat
Heating Central
Cooling Central Air
Flooring Carpet, Tile
Fireplace false
Appliance Dishwasher, Microwave
Laundry Laundry Room
Exterior
Exterior Feature Sidewalk
Garage Spaces 2.0
Utilities Available Public
Roof Type Shingle
Attached Garage true
Garage true
Private Pool No
Building
Story 2
Entry Level Two
Foundation Block, Slab
Lot Size Range 0 to less than 1/4
Sewer Public Sewer
Water Public
Structure Type Block
New Construction false
Others
Pets Allowed Cats OK, Dogs OK
Senior Community Yes
Ownership Fee Simple
Monthly Total Fees $113
Membership Fee Required Required
Special Listing Condition None
Virtual Tour https://www.propertypanorama.com/instaview/stellar/O6330838







