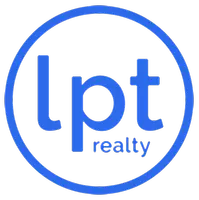3 Beds
2 Baths
1,136 SqFt
3 Beds
2 Baths
1,136 SqFt
Key Details
Property Type Condo
Sub Type Condominium
Listing Status Active
Purchase Type For Sale
Square Footage 1,136 sqft
Price per Sqft $215
Subdivision Osprey Cove/The Oaks Ph X
MLS Listing ID S5131404
Bedrooms 3
Full Baths 2
Condo Fees $250
HOA Fees $250/ann
HOA Y/N Yes
Annual Recurring Fee 3250.0
Year Built 2001
Annual Tax Amount $1,306
Lot Size 3,920 Sqft
Acres 0.09
Property Sub-Type Condominium
Source Stellar MLS
Property Description
Situated near major attractions like Disney World and convenient shopping and dining options, this condo offers excellent potential as a primary residence, vacation home, or income-producing rental. Schedule your private tour today!
Location
State FL
County Osceola
Community Osprey Cove/The Oaks Ph X
Area 34746 - Kissimmee (West Of Town)
Zoning OPUD
Interior
Interior Features Ceiling Fans(s)
Heating Central
Cooling Central Air
Flooring Tile
Furnishings Unfurnished
Fireplace false
Appliance Dishwasher, Dryer, Microwave, Range, Refrigerator
Laundry Inside
Exterior
Exterior Feature Balcony, Tennis Court(s)
Parking Features Assigned, Guest
Community Features Clubhouse, Gated Community - No Guard, Golf, Pool, Tennis Court(s)
Utilities Available Public
Amenities Available Gated, Golf Course, Pool
View Golf Course
Roof Type Tile
Garage false
Private Pool No
Building
Lot Description Near Golf Course
Story 1
Entry Level One
Foundation Slab
Lot Size Range 0 to less than 1/4
Sewer Public Sewer
Water Public
Structure Type Concrete,Stucco
New Construction false
Schools
Elementary Schools Pleasant Hill Elem
Middle Schools Horizon Middle
High Schools Liberty High
Others
Pets Allowed Size Limit, Yes
HOA Fee Include Pool
Senior Community No
Pet Size Very Small (Under 15 Lbs.)
Ownership Condominium
Monthly Total Fees $270
Acceptable Financing Cash, Conventional
Membership Fee Required Required
Listing Terms Cash, Conventional
Special Listing Condition None
Virtual Tour https://www.propertypanorama.com/instaview/stellar/S5131404







