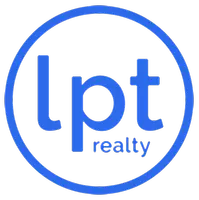$480,000
$494,900
3.0%For more information regarding the value of a property, please contact us for a free consultation.
3 Beds
3 Baths
1,951 SqFt
SOLD DATE : 04/30/2025
Key Details
Sold Price $480,000
Property Type Single Family Home
Sub Type Single Family Residence
Listing Status Sold
Purchase Type For Sale
Square Footage 1,951 sqft
Price per Sqft $246
Subdivision Stoneybrook At Heritage Harbour C-2
MLS Listing ID A4637482
Sold Date 04/30/25
Bedrooms 3
Full Baths 3
HOA Fees $112/qua
HOA Y/N Yes
Annual Recurring Fee 1684.92
Year Built 2004
Annual Tax Amount $6,379
Lot Size 6,534 Sqft
Acres 0.15
Property Sub-Type Single Family Residence
Source Stellar MLS
Property Description
Move-In Ready Pool Home in Stoneybrook at Heritage Harbour
This beautifully maintained 3 beds/3 baths plus Den/4th bedroom pool home can be offered fully furnished if desired when negotiating, making it perfect for immediate enjoyment. A brand new tile roof is being installed, ensuring years of worry-free living.
Enjoy the Stoneybrook Lifestyle:
Championship Golf Course designed by Arthur Hills (membership optional)
Recently renovated golf course with driving range and practice areas
Golf Club restaurant & bar open to the public year-round
Resort-style heated community pool
24/7 Fitness Center
Tennis, Pickle-ball, Beach Volleyball, Basketball
Dog parks, picnic areas, fishing pier
And much more!
Conveniently Located:
Close to a wide selection of restaurants
Minutes from Costco
Easy access to beautiful beaches
Near major highways (I-75 and State Road 64)
Ideal for Second Home or Investment: This property offers excellent potential as a second home or a profitable rental property.
Explore the Home: View the virtual video tour and photos to experience this inviting home.
Don't Delay: Schedule a viewing today before this opportunity is gone.
Location
State FL
County Manatee
Community Stoneybrook At Heritage Harbour C-2
Area 34212 - Bradenton
Zoning PDMU
Rooms
Other Rooms Den/Library/Office
Interior
Interior Features Ceiling Fans(s), Crown Molding, High Ceilings, L Dining, Open Floorplan, Primary Bedroom Main Floor, Tray Ceiling(s), Walk-In Closet(s)
Heating Electric, Natural Gas, Heat Pump
Cooling Central Air
Flooring Carpet, Ceramic Tile, Wood
Fireplace false
Appliance Dishwasher, Disposal, Dryer, Gas Water Heater, Microwave, Range, Refrigerator, Washer
Laundry Laundry Room
Exterior
Exterior Feature Sliding Doors
Parking Features Driveway
Garage Spaces 2.0
Pool Child Safety Fence, Heated, In Ground, Salt Water, Screen Enclosure
Community Features Clubhouse, Dog Park, Fitness Center, Gated Community - Guard, Playground, Pool, Restaurant, Sidewalks, Tennis Court(s), Street Lights
Utilities Available Cable Connected, Electricity Connected, Natural Gas Connected, Public, Water Connected
Amenities Available Clubhouse, Fitness Center, Golf Course, Pickleball Court(s), Playground, Recreation Facilities, Security, Spa/Hot Tub, Tennis Court(s), Trail(s)
Roof Type Tile
Attached Garage true
Garage true
Private Pool Yes
Building
Entry Level One
Foundation Block
Lot Size Range 0 to less than 1/4
Sewer Public Sewer
Water Public
Structure Type Block,Concrete,Stucco
New Construction false
Others
Pets Allowed Yes
HOA Fee Include Guard - 24 Hour,Pool,Escrow Reserves Fund,Recreational Facilities
Senior Community No
Ownership Fee Simple
Monthly Total Fees $140
Acceptable Financing Cash, Conventional, FHA
Membership Fee Required Required
Listing Terms Cash, Conventional, FHA
Special Listing Condition None
Read Less Info
Want to know what your home might be worth? Contact us for a FREE valuation!

Our team is ready to help you sell your home for the highest possible price ASAP

© 2025 My Florida Regional MLS DBA Stellar MLS. All Rights Reserved.
Bought with REALTY PARTNERS LLC

